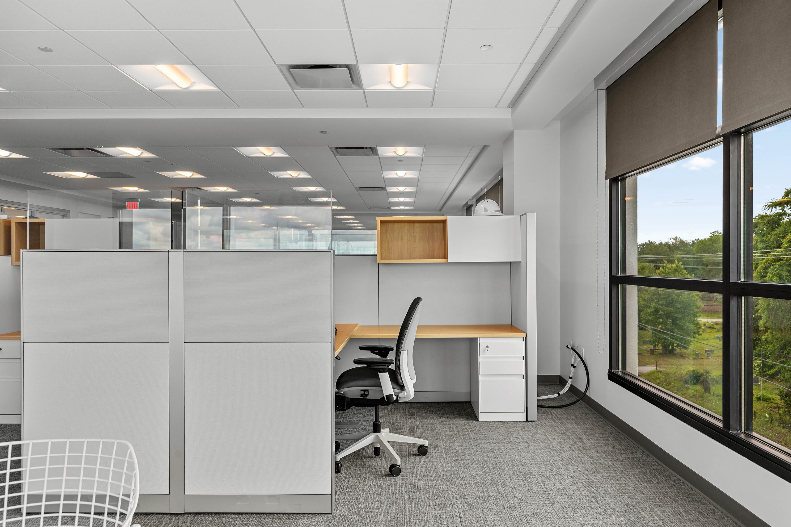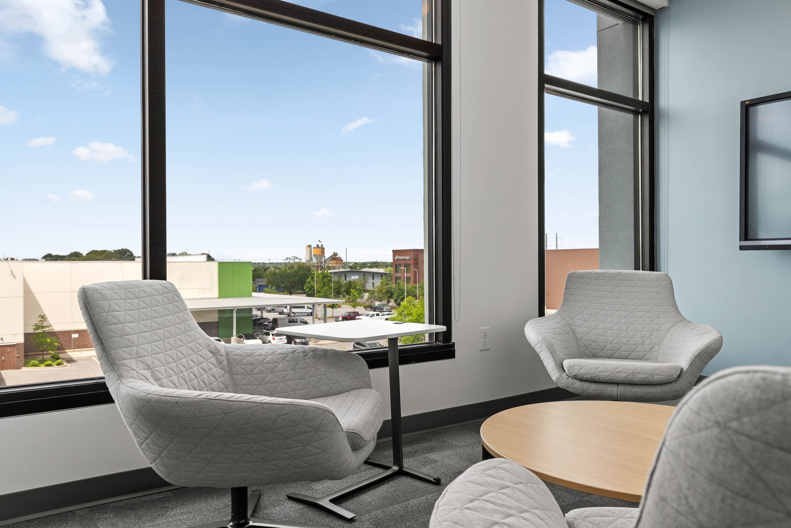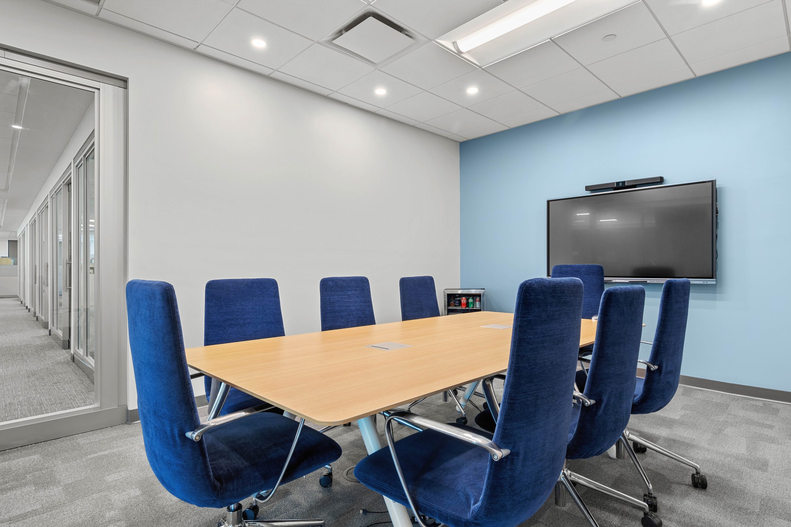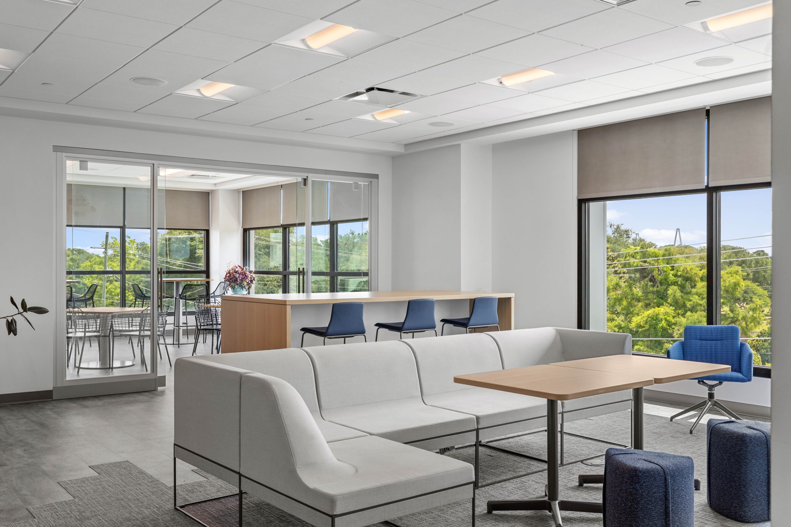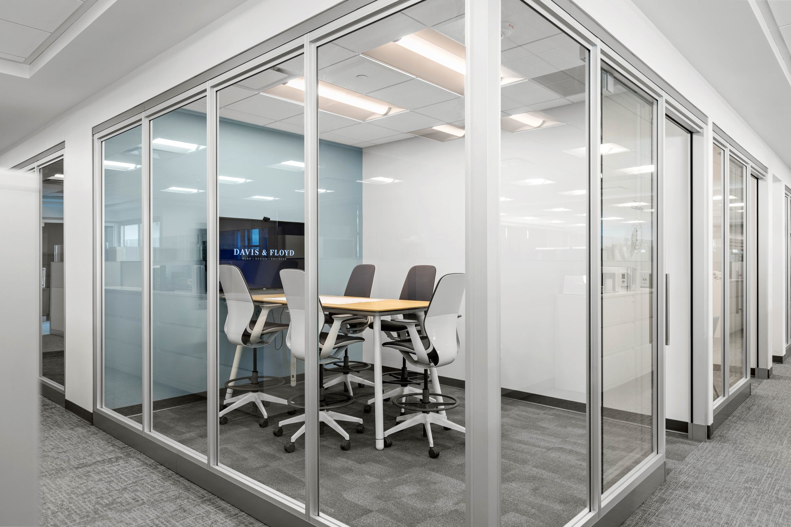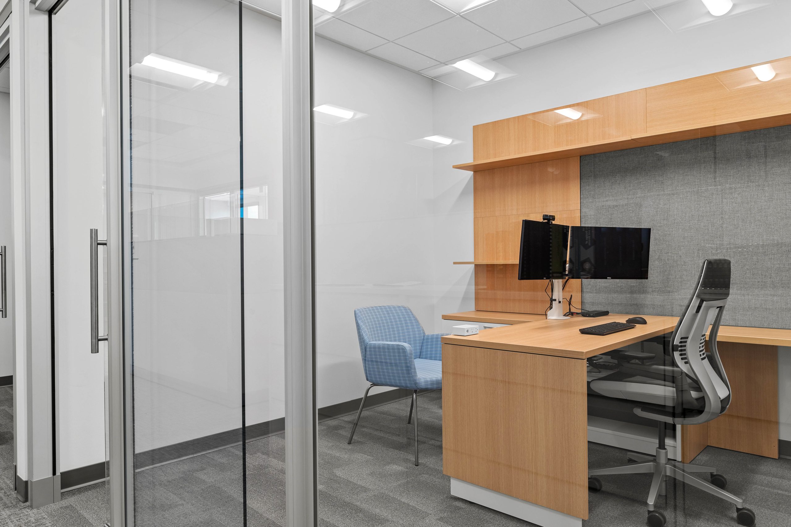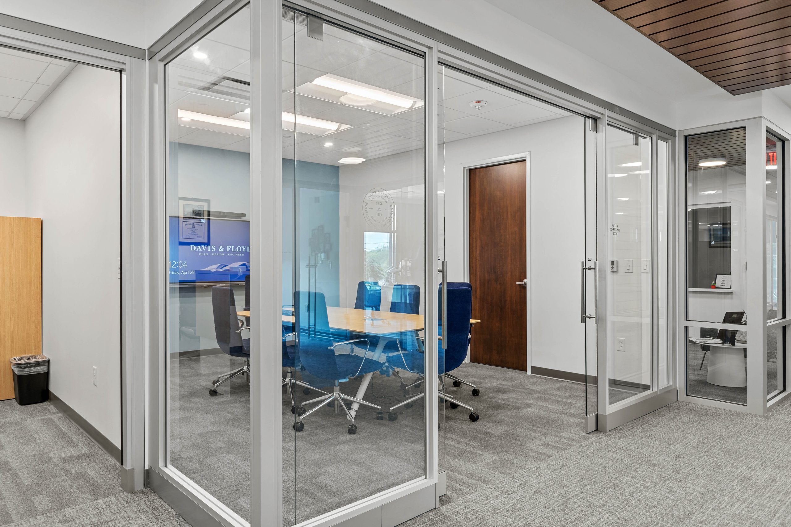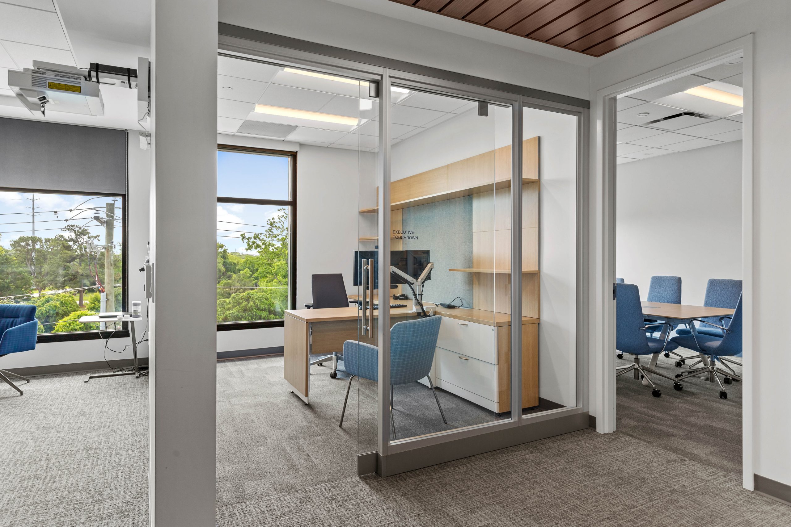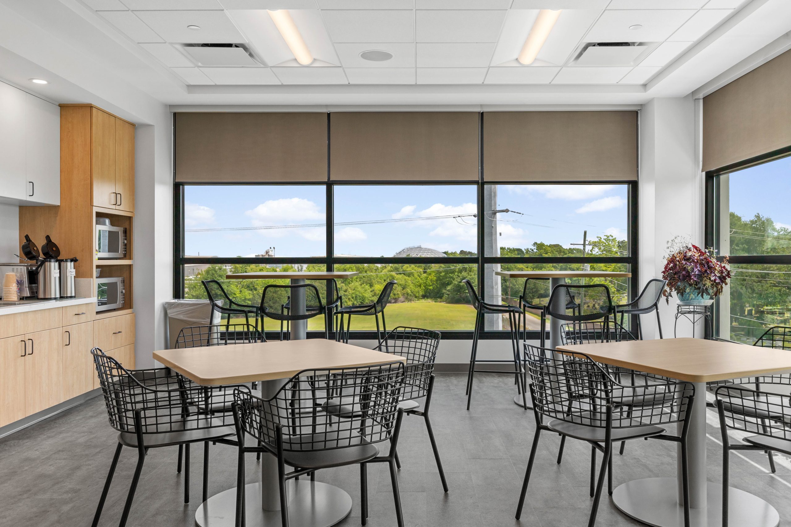Project Team
Furnishings/Walls/Flooring/Audio-Visual Partner: Young Office
Architect: LeanToo Studios
GC: Hill Construction
Consulting Engineers: DWG Inc.
Engineering firm Davis & Floyd has been in the business of building South Carolina since 1954, developing communities, creating infrastructure, and doing the hard work of improving transportation systems and water resources.
Davis & Floyd first established an office in Charleston in 1962. Sixty years later, they moved into The Quin, located in Charleston’s The Neck District, and into their beautiful new workplace furnished by Young Office.
“I had worked with Davis & Floyd on other projects for their offices,” workplace advisor Rogers Settle said, “but nothing of this scale.”
Thanks to the longstanding relationship between Davis & Floyd and Young Office, the engineering firm came into the project trusting they were in good hands. Settle, who was the main point of contact for the client, thoroughly addressed the pragmatics of designing workstations suited to the needs of the people who would be using them, as well as ergonomics, how they liked to work, and future growth.
Moreover, as a design and engineering firm, Davis & Floyd rightfully desired superior interior design in their new office, design that would reflect the quality of their own work. Located within the competitive market of Charleston, it was crucial their new space was not just appealing to clients, but to all who entered. High on the list of Davis & Floyd’s priorities was the development of the sort of environment that would attract and retain employees.
“They wanted it to be a fun place to work and wanted to keep their employees around after they were hired. The whole team made their vision come to life,” said Kailey Cox, interior designer on the Davis & Floyd project. Settle agreed, adding, “It was of the utmost importance to create interesting spaces that made people want to come to work.”
Young Office’s Complete Capabilities Make The Difference
“This was an extremely complex project and we had a number of technical and organizational priorities that needed to be addressed,” said Chief Operating Officer, Jason Eppley, PE. “From the design to the selection of furnishings to the ultimate installation, we knew we needed a partner that not only had the capabilities, but also a track record we could trust. Young Office delivered on it all.”
As always with a Young Office project, teamwork was key. Cox worked directly with the Principal Architect, Kirsten Abrahamson, with LeanToo Studios, who orchestrated the design’s development and architectural features. She also worked with the general contractor, while Settle worked with Davis & Floyd through the challenges of determining just how much space was needed and how to get the design impact they sought. And as Settle noted, the work at the engineering firm did not slow down just because they were building a new workplace. It is not easy to stay on top of daily tasks while taking on such a move, which is why Young Office provides wall-to-wall (and floor-to-ceiling) service.
In addition to the furniture and workstation design, Young Office’s flooring team provided inventive solutions to delineating spaces within the office, with carpet tiles in the private offices coordinating with the tiles in the open office area. The AV team once again came through with digital signage, UHD display, interactive panels, all-in-one video conferencing cameras, wide-angle USB cameras with microphones, and a state-of-the-art collaboration camera, which allows people to see what the presenter is writing on the white board.
The individual spaces Young Office provided solutions for included:
- 37 workstations
- 4 touch-down stations
- 21 private offices
- Lobby
- 3 collaboration rooms
- 1 lounge area
- 1 break room
- 2 phone / quiet rooms
Handling Every Detail of a Full-Scope Project
Project manager Ryan Luby made sure the vision developed by the client, Settle, and Cox became a reality, staying flexible and responsive to any issues that arose during installation. “This was a full scope project,” Luby said, “encompassing flooring, AV, glass walls, and furniture.”
A significant undertaking, the development of the new office required constant communication. Cox remembers the weekly calls with the entire team as a key aspect to the success of the project. “Hearing what had been accomplished or what was to be done that week from each person really put the project into motion and made the project feel ‘real’.”
The dedication of the Young Office team overcame some additional challenges not always present. As Cox said, “In the middle of the project, Rogers had her sweet baby and was on maternity leave. I was then the main point of contact for Young Office while she was gone.” Taking on a dual role as the lead furniture and space planning designer and workplace advisor on the project, Kailey Cox did a tremendous job juggling the two positions, while exceeding the client’s expectations.
From beginning to end, the Young Office team stayed dedicated to not only the big picture, but also the particulars. “The client appreciated our attention to detail and sticking with them from start to finish … even all of the punch items,” Settle said. Cox echoed the sentiment, stating, “I worked directly with the architect and general contractor to nail down the specifics of the project, such as power and data locations, core drill locations, and mill work finishes.”
Over the course of the project, the Young Office team made sure everyone had a good experience. As Cox said, “Young Office separates themselves from other dealers because they care to make that personal connection. We want to gain the trust of the client and the professionals not only by working hard and getting the job done, but by being personable and authentic while doing so.”
How can we help you work in harmony?


